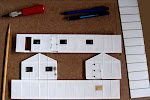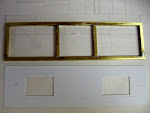This is a preliminary sketch of the joint standard/narrow gauge yard at Bridge, Oregon. This is where most of the tonnage on the railroad originates and where a great deal of the switching occurs. It is also where a possible continuous run connection might be located. I think a change is already in the works as no human can squeeze between the leaning post and the benchwork so I think I'll just connect it to the post and create a little more real estate. I really don't like using hatches but in this case I don't see much of an alternative. Without it, there is no access to the far reaches of the layout. If I move the track further in I waste much valuable space. Space I fought hard for as it overhangs a retaining wall and it took much effort and expense to take back from the "dungeon". You can see now how I am going to carve away at the benchwork shown in the photo in order to create "operator " space. Also note that there is a "test track" branching off of the lead that will be dual gauge. It punches through the wall and emerges in the workshop ending up right next to my workbench. Not bad for an amateur. Now, to see if it will actually work!!!





No comments:
Post a Comment